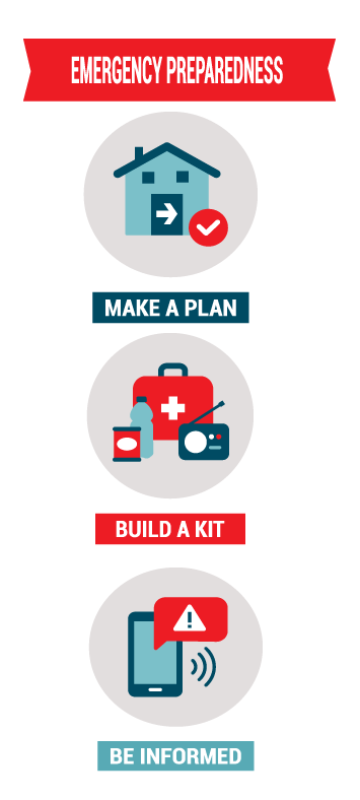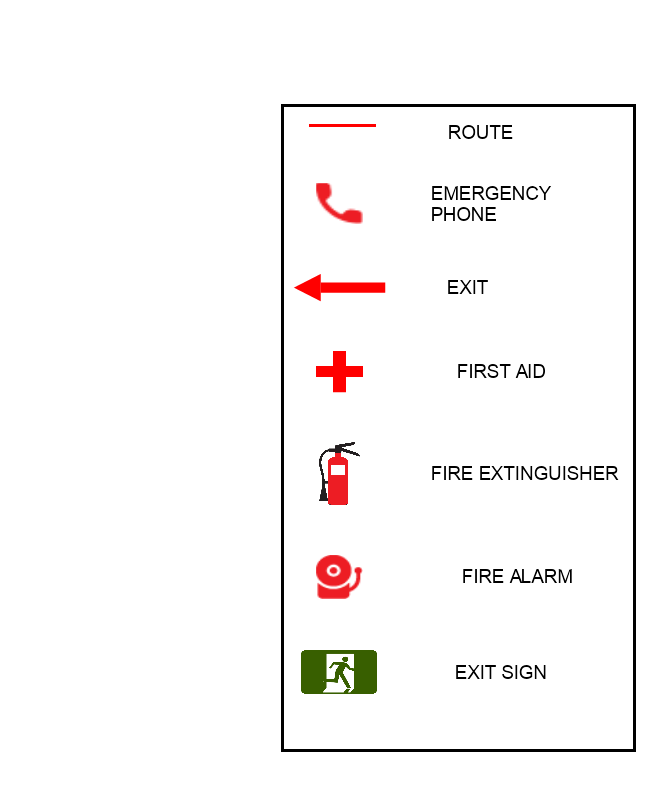Evacuation Plan Diagrams give the employees clear guidance on how to safely evacuate the building in the event of an emergency. Having a determined plan reduces the risk of emergency escalating and spiraling out of control – and avoids any legal issues following accidents. Also, you may be required to have an evacuation plan in place to stay in compliance with laws relevant to your business.

What do you need to create an Evacuation Plan Diagram?
- A general idea of the emergency evacuation plan you need to prepare, based on the purpose it is going to serve.
- Knowledge of evacuation procedure that has to be followed in the event of an emergency.
- A schematic of the building, indicating the exit routes and fire alarm systems.
- Escape routes and exits to allow people to exit the building.
- Evacuation gathering points with a safe distance from the area.
- Fire safety equipment information, including the location and type of fire safety gear in the building.
- Contact information to report an emergency and to keep everyone informed and up to date.
- Emergency reporting process which will tell people how to notify others in the building.
-
MyDraw for Windows or Mac.
Practice Emergency Evacuation Drills
Prepare specific emergency evacuation plan procedures. The exit routes and a detailed emergency plan need to be easy to access. Here is a sample emergency evacuation checklist you can customize for your needs.
- Ensure access to all necessary safety equipment. This may include chemical suits, hoods, hard hats, safety shoes, safety glasses, goggles, face shields, or first aid kits.
- Make sure any safety and health materials are in working order and easily accessible.
- Choose a designated meeting place for everyone to gather once they have been evacuated.
- Make sure everyone knows how to reach a safe location.
- Determine a way to account for all visitors and employees after an evacuation.
- This information might include visitor logs, personnel, or attendance records.
- Practice the evacuation plan using drills and keep all relevant records and plans up to date.
- If the workplace goes through significant changes, you’ll need to adjust your evacuation plan accordingly.
NB
- Find out if any rules or regulations are applying to emergency planning at your workplace and address any regulations that apply to your plan.
- Contact public emergency services (e.g., police, fire, and emergency medical services) to find out their response time to your location, knowledge of your worksite and its hazards, and their ability to handle an emergency at your facility.
- Create a clear chain of command. Make sure everyone knows their role in the evacuation. For example, some companies designate “wardens” who make sure employees under their care are evacuated.
- Determine if the situation warrants evacuation or not. In some cases, it may be more prudent to shelter-in-place. In others, the best course of action is to quickly evacuate to a pre-planned location away from the worksite.


